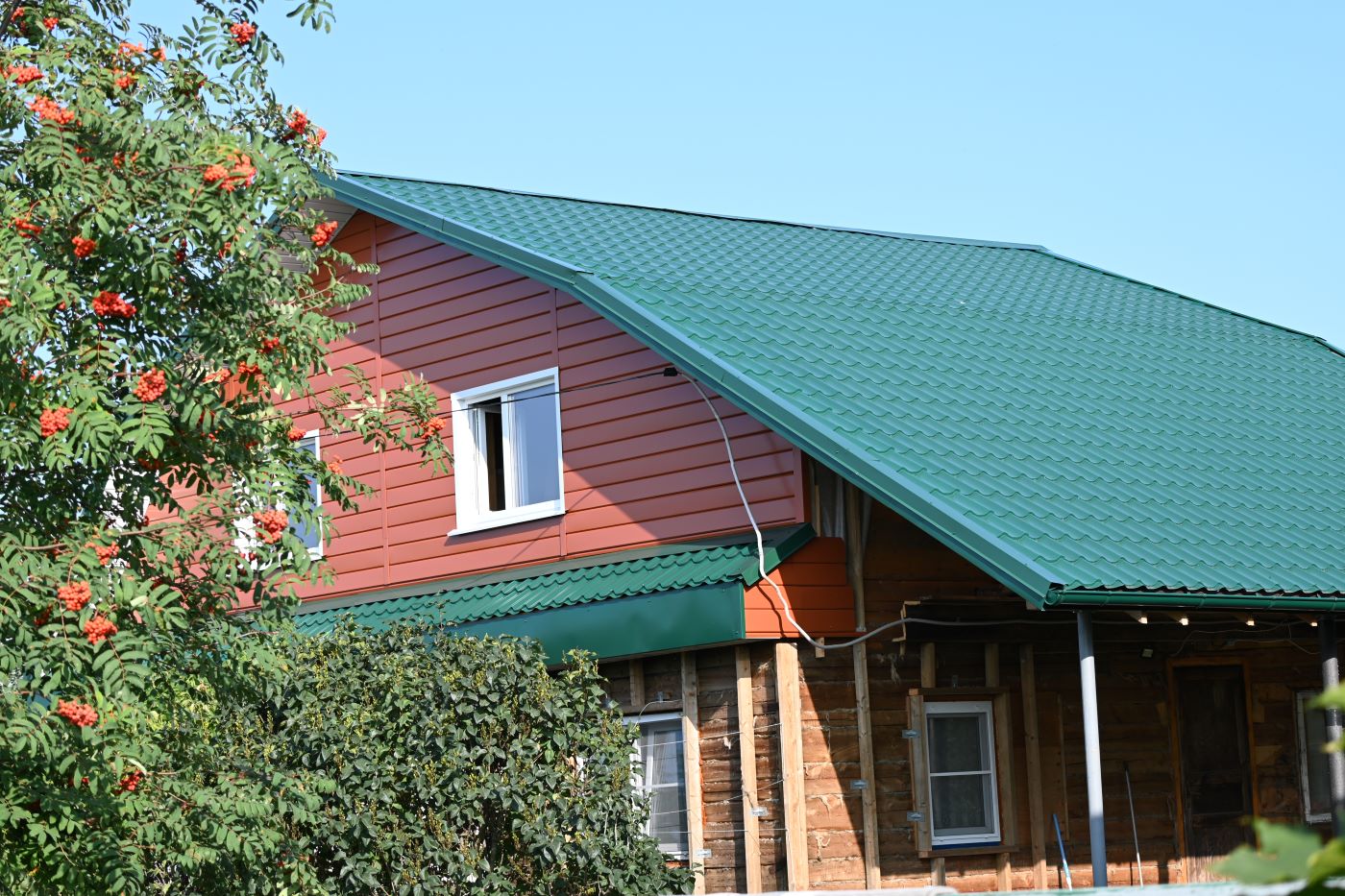GENERAL INFORMATION
Metal tiles on the roof are one of the most popular roofing materials in Russia, due to the following advantages:
- durability, long service life;
- light weight – about 5 kg/m2;
- simplicity and high speed of installation;
- architecturally expressive appearance, imitating natural tiles;
- the ability to select the metal tile profile, color and type of coating;
- can be used on pitched roofs with a slope angle of more than 12°, both in residential and industrial construction.
Metal tiles are made from rolled steel 0.5 mm thick and 1,250 mm wide. Steel is protected from
corrosion protection with a metal protective coating and has a polymer decorative and protective paint coating.
A metal tile sheet visually consists of waves and steps that imitate the surface of a tiled roof.
Waves are formed when the sheet passes through profiling rolls, after which the steps are stamped.
The steps also have a wavy shape and are repeated every 350 mm, visually dividing the sheet into rows. The distance between rows is usually called the pitch of metal tiles.
The bottom cut of the sheet is always made in one place –
about 50 mm from the wave crest. The resulting spout is often
called a metal tile drip.
At the longitudinal joint, the sheets have an overlap of 60-80 mm and one or two capillary grooves on the sheet being covered. The grooves serve to remove moisture that may get under joint of sheets due to the effect of capillary rise.
On large-sized roofs, sheets can be laid in several rows. Transverse joining of sheets made through a so-called lock connection sheets. The bottom sheet is usually longer than the top and is cut from the crest of the step at a distance of 50-100 mm. Such sheets are usually called standard. First standard (single-module) sheet – 500 mm. If you add a metal tile pitch of 350 mm to this size, you get the second (two-module) sheet – 850 mm, the next one – 1,200 mm, etc.
When the top sheet is tightly joined to the standard bottom sheet, a lock is formed. This connection is practically invisible on the roof and does not affect the tightness of the roof covering. The interlocking connection of the sheets must pass in a single line along the entire slope. With careful installation of metal tiles, transverse and longitudinal joints do not stand out on the general plane of the roof and are not reduce its reliability.
If you need work done on the roof or have any questions, write to v4366117@gmail.com
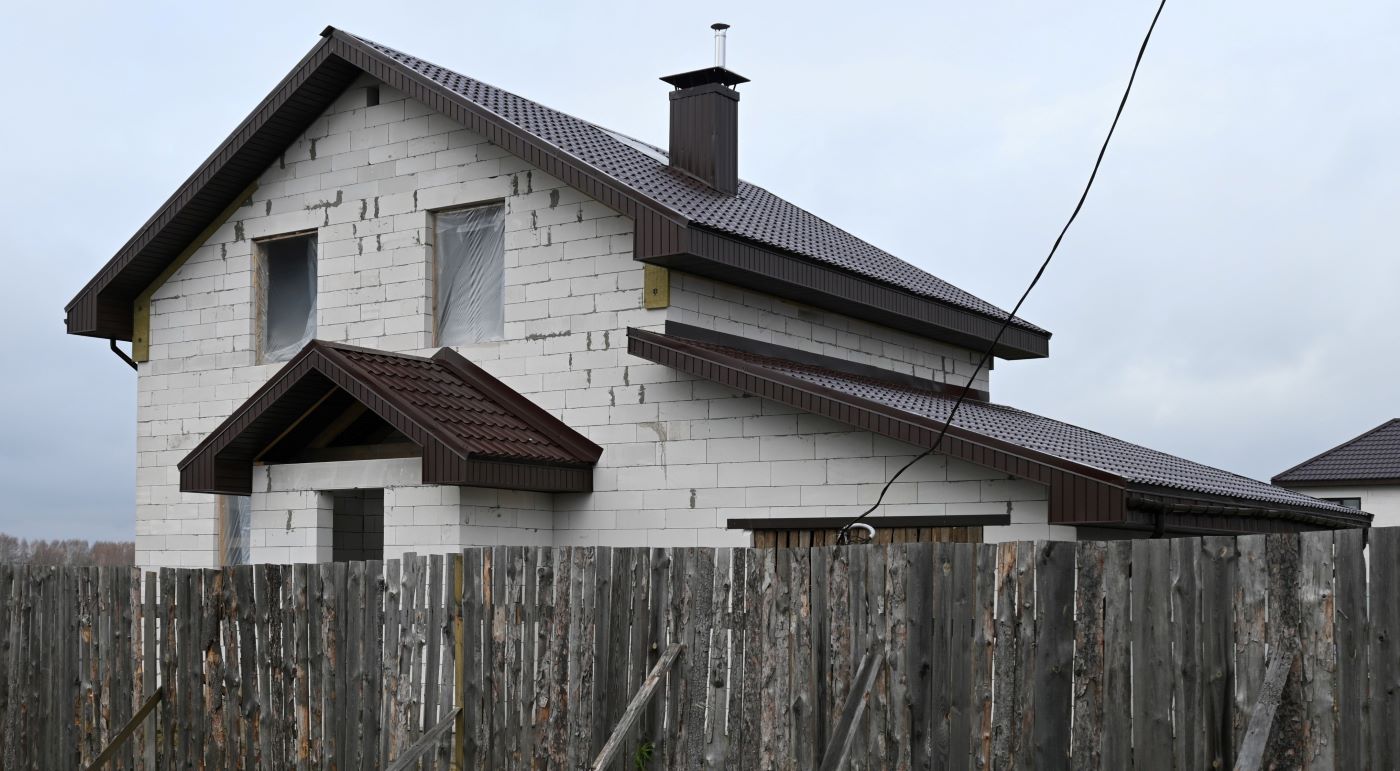
At the edges of the roof there are additional elements – cornices and end strips. The foundation is strip, the walls are made of aerated concrete blocks. Completely built by me and my team.
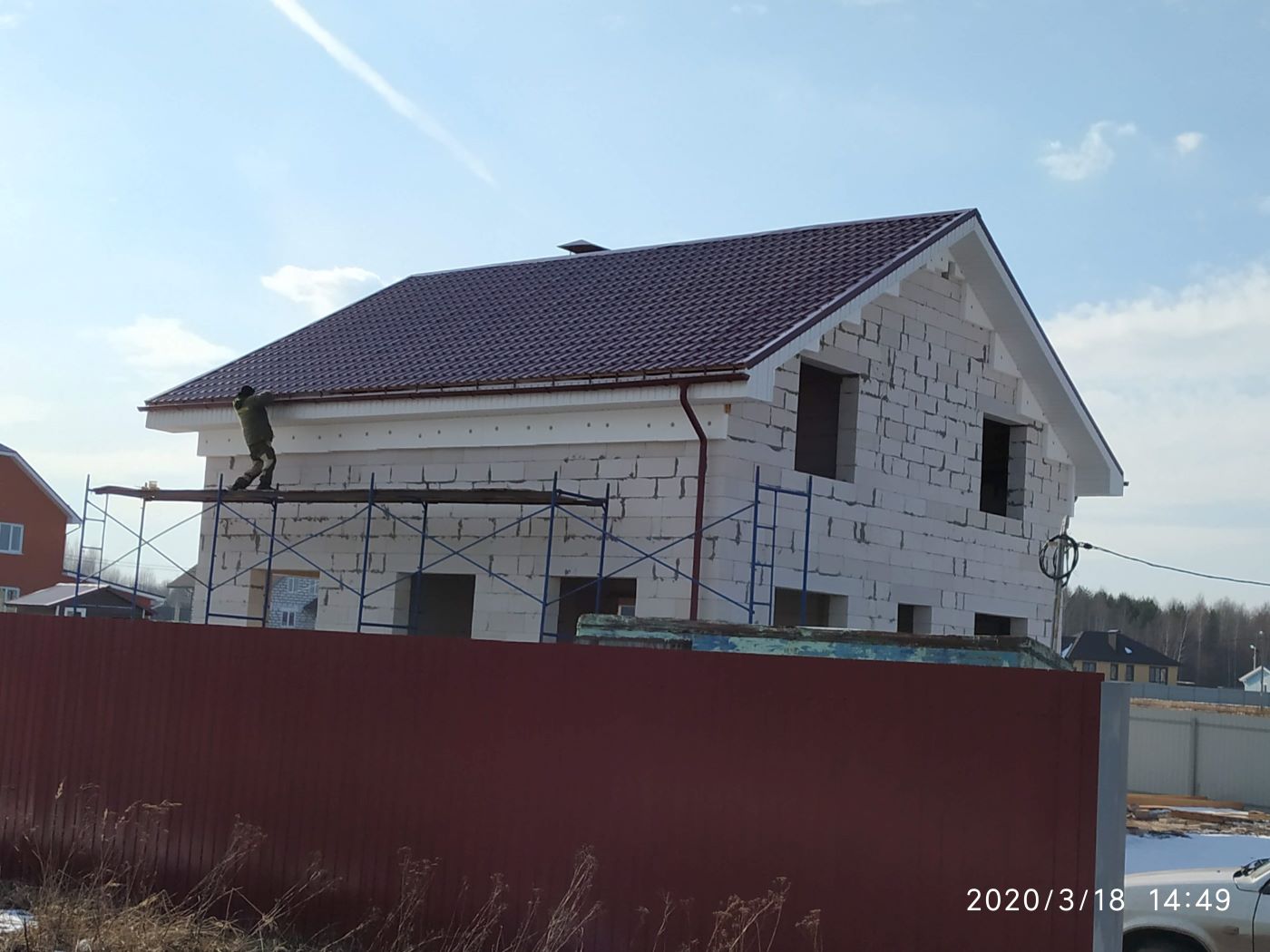
House made of aerated concrete blocks. Completely built by me and my team. Insulation was laid under the eaves.
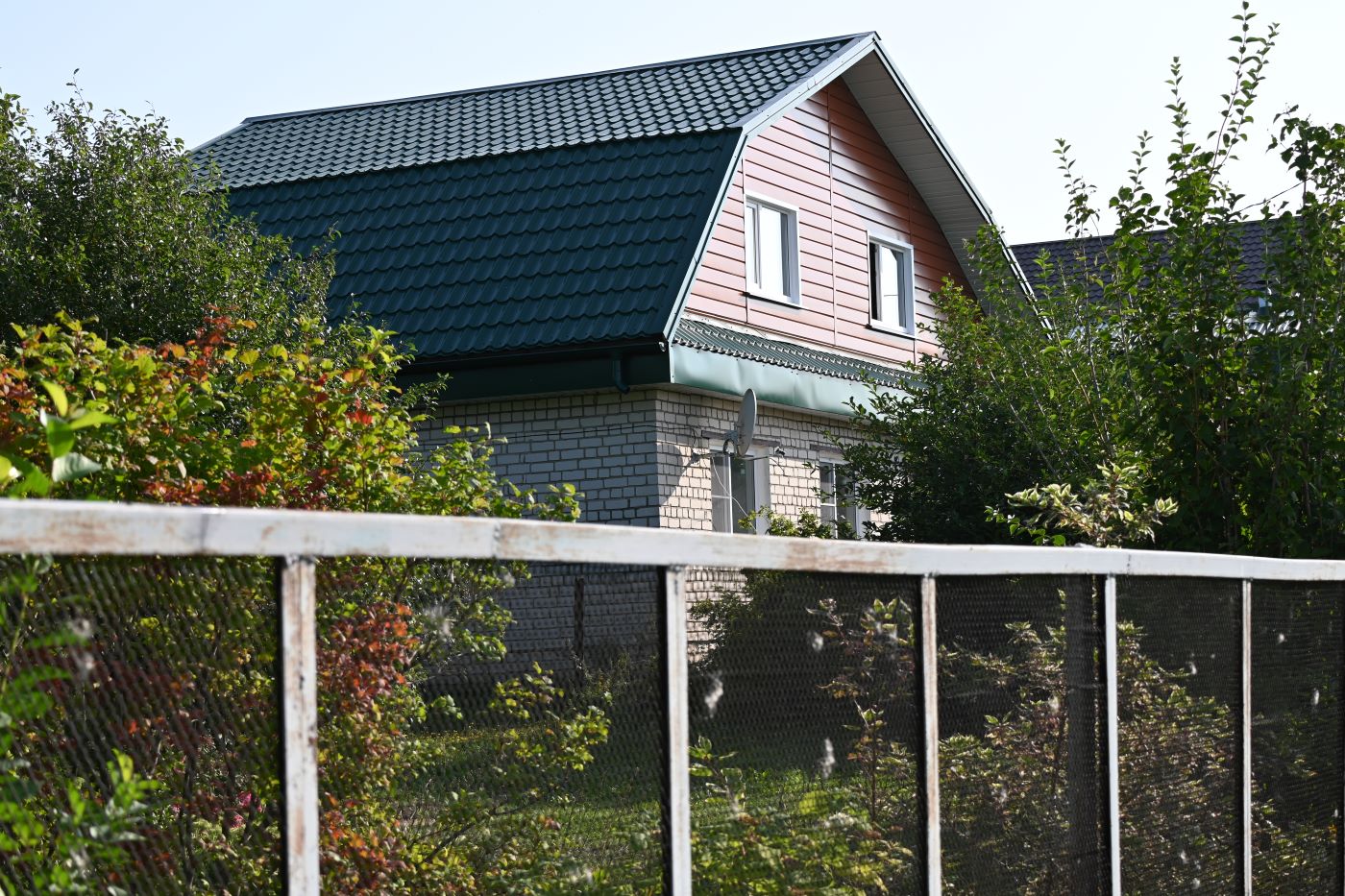
The slate roof was replaced with metal tiles. There is metal siding on the eaves and gable.
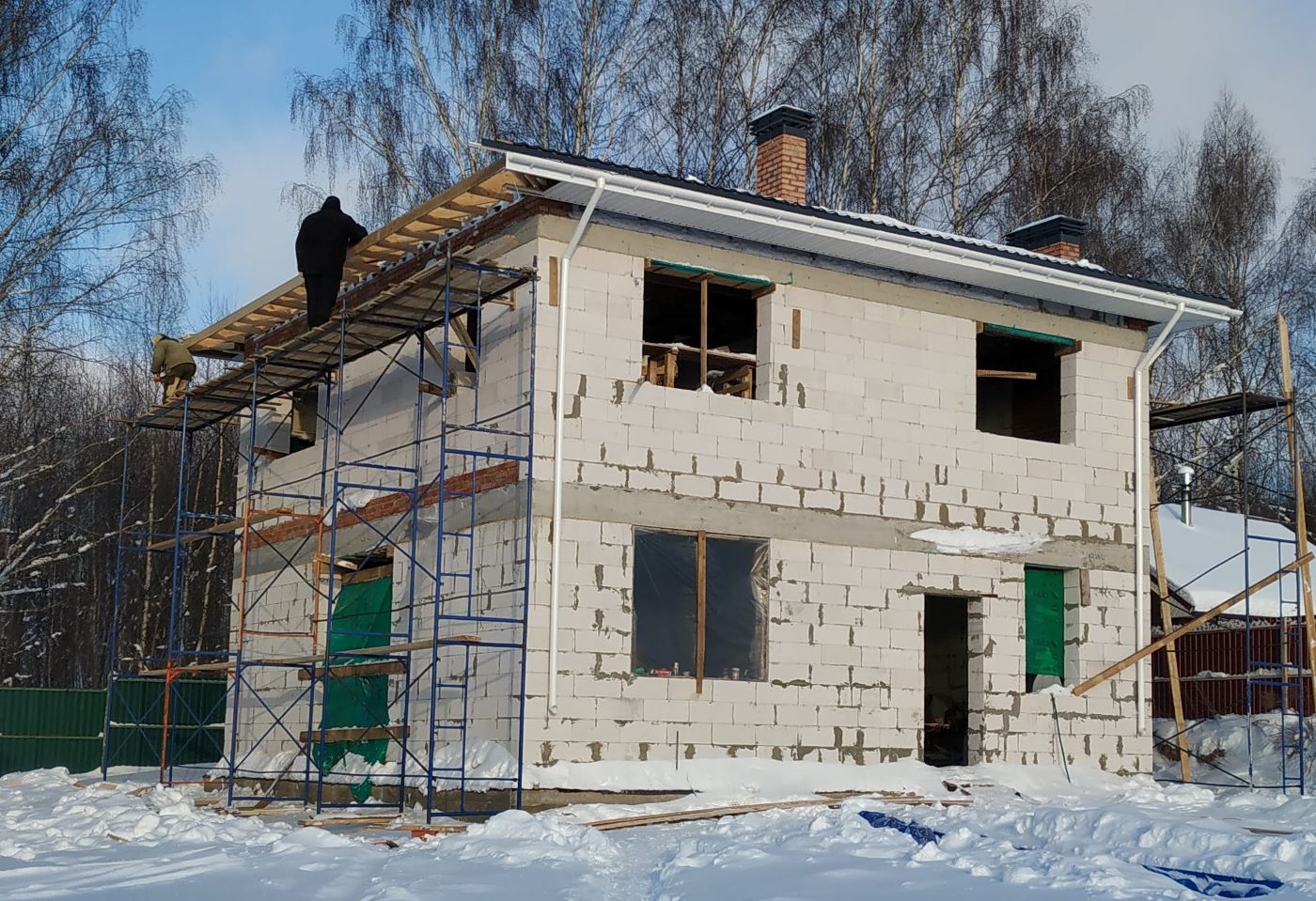
My team and I built the walls and roof of this house from aerated concrete blocks. The roof was built in winter. Vinyl siding cornices.
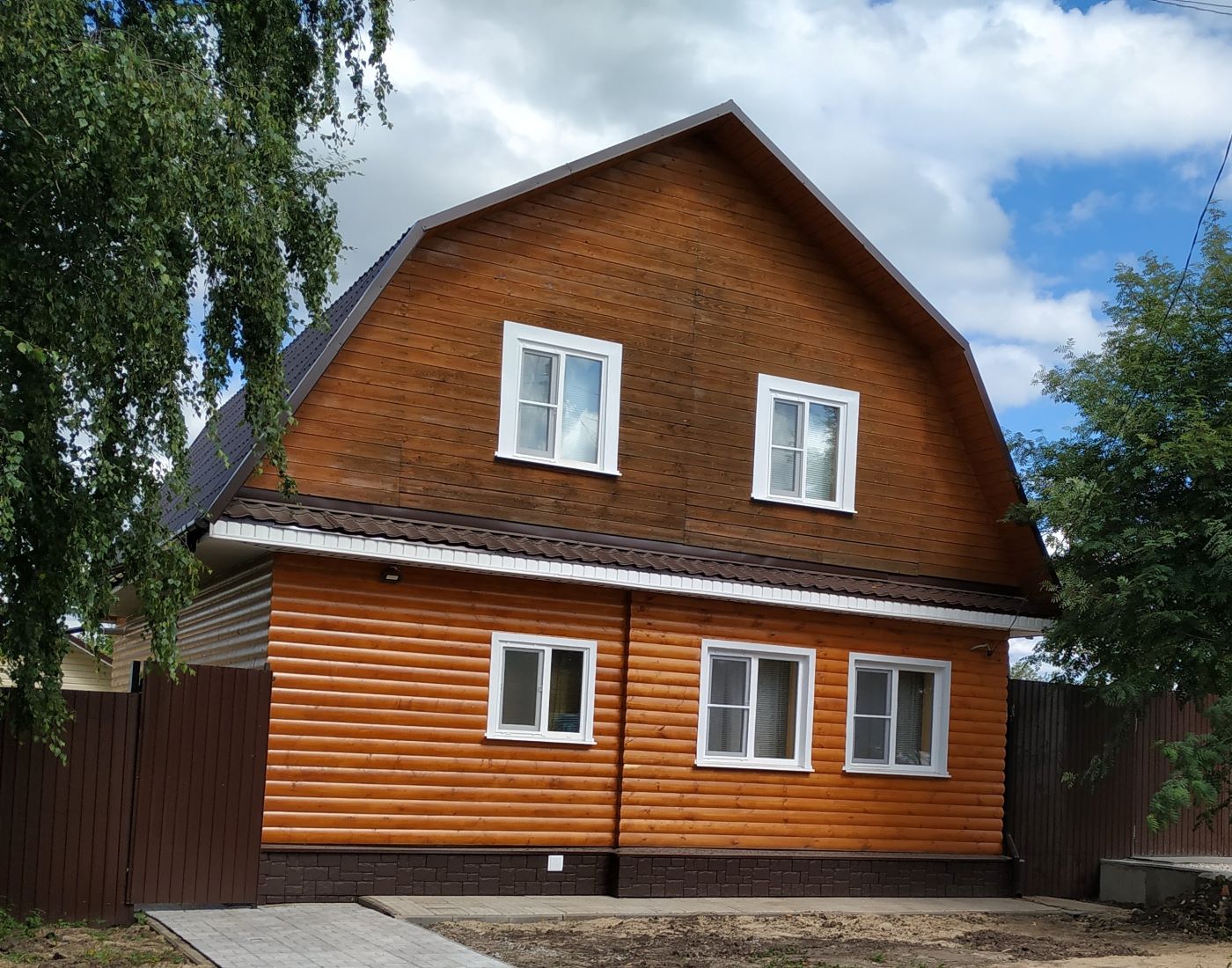
This house has been completely rebuilt. There will be a separate article about it.
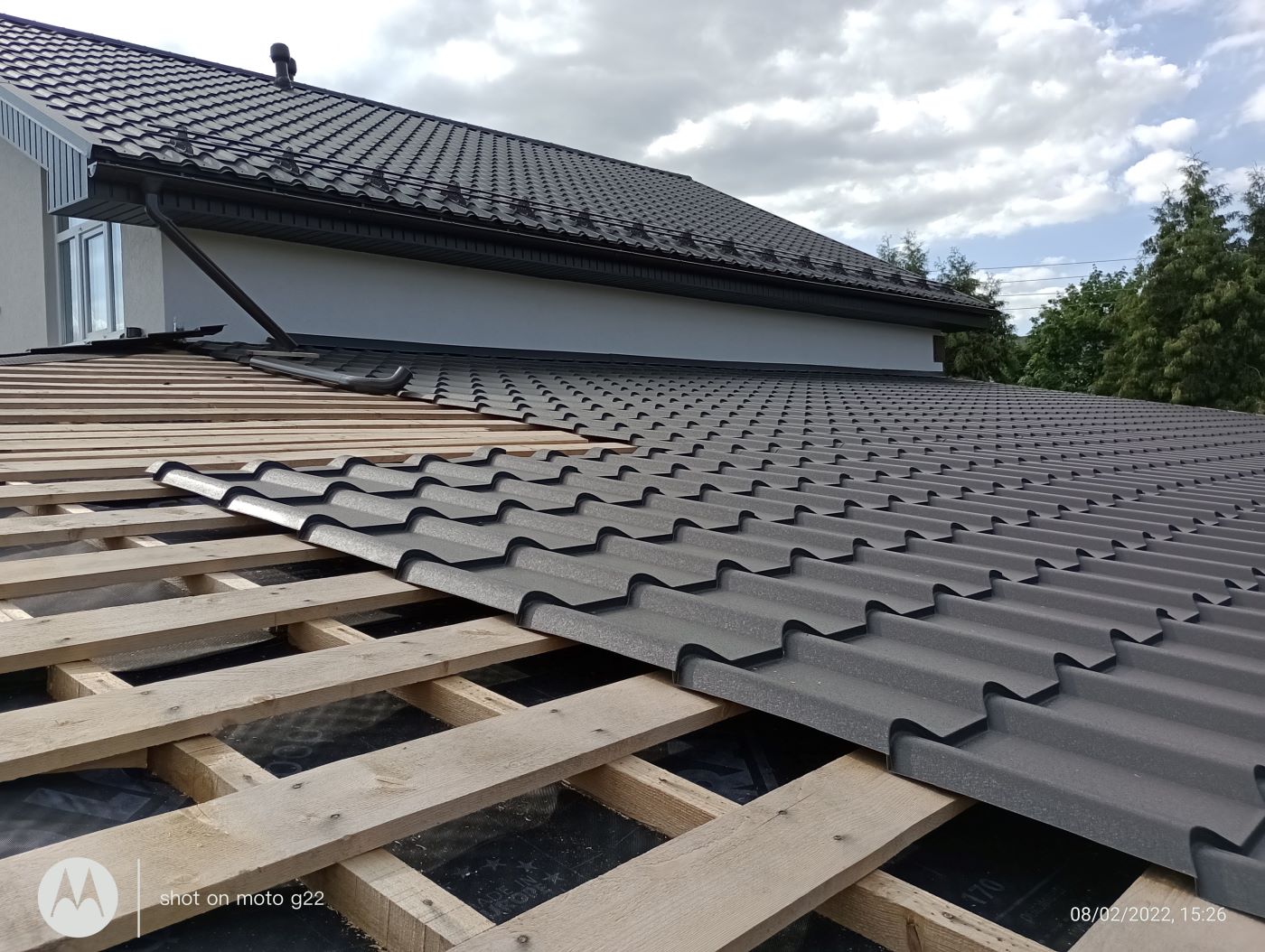
The old metal roof was replaced with a new one.
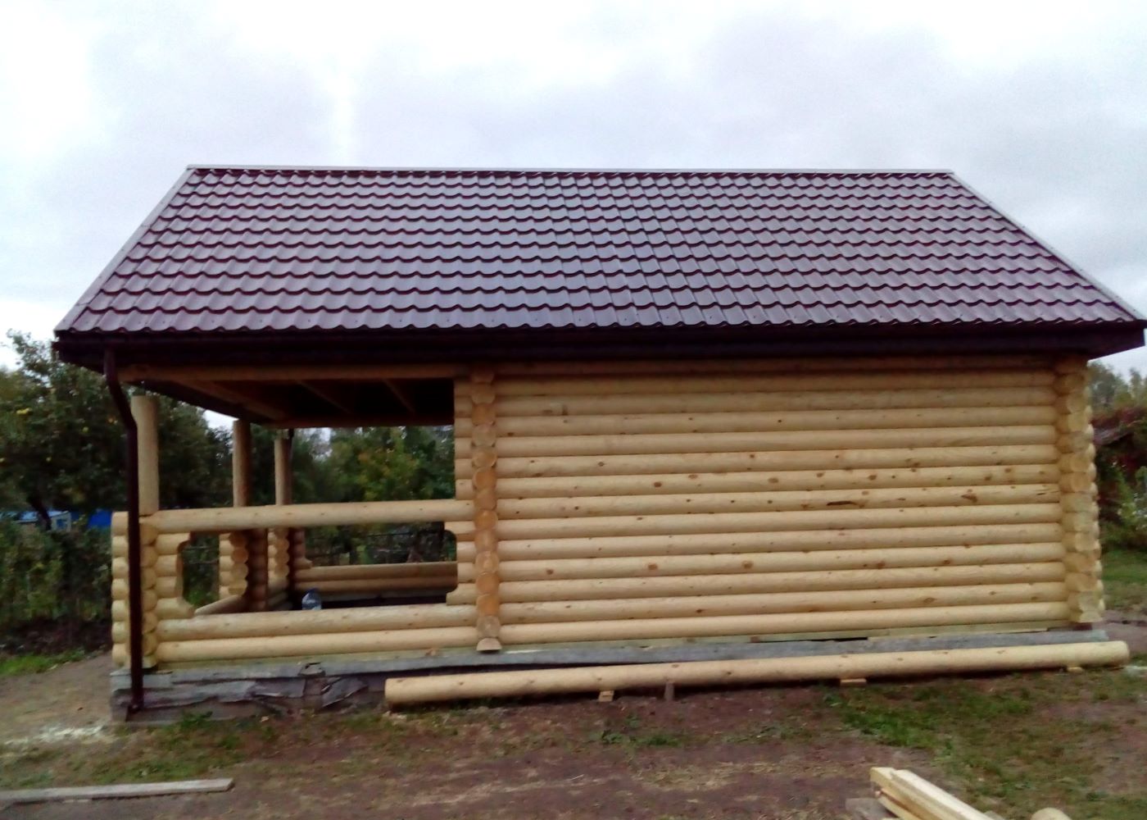
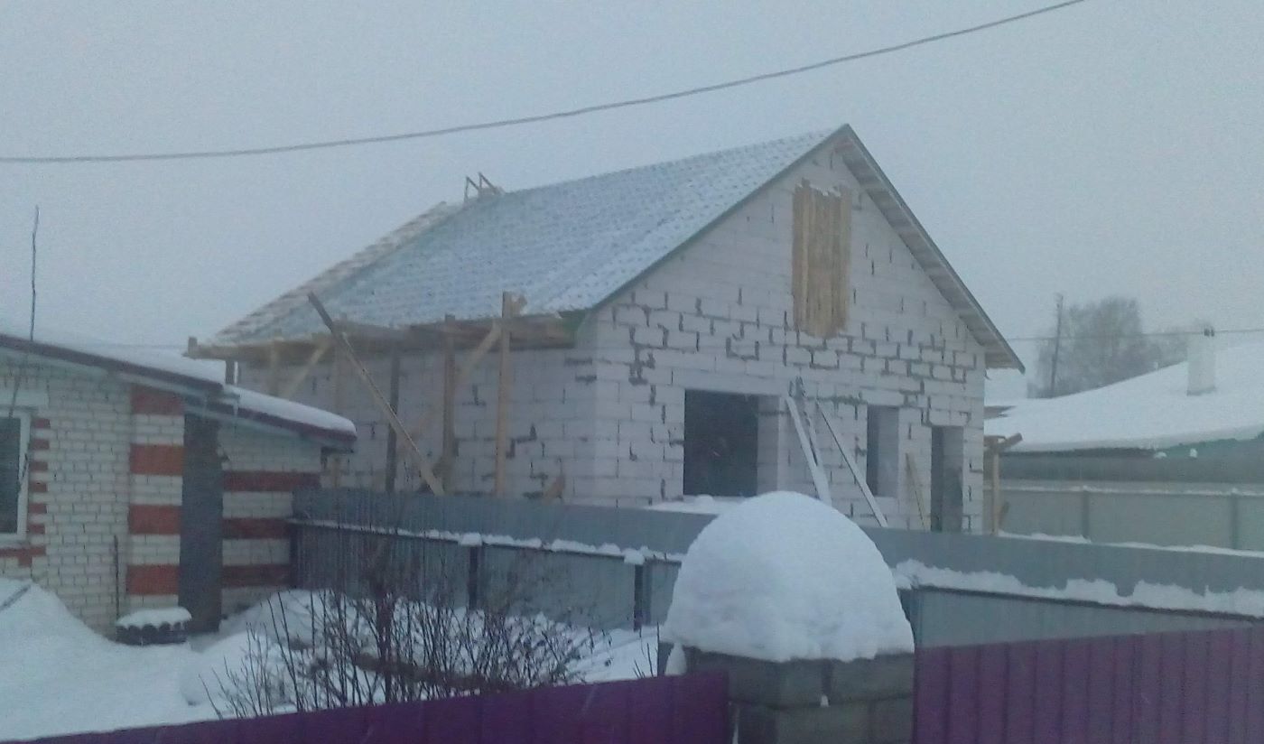
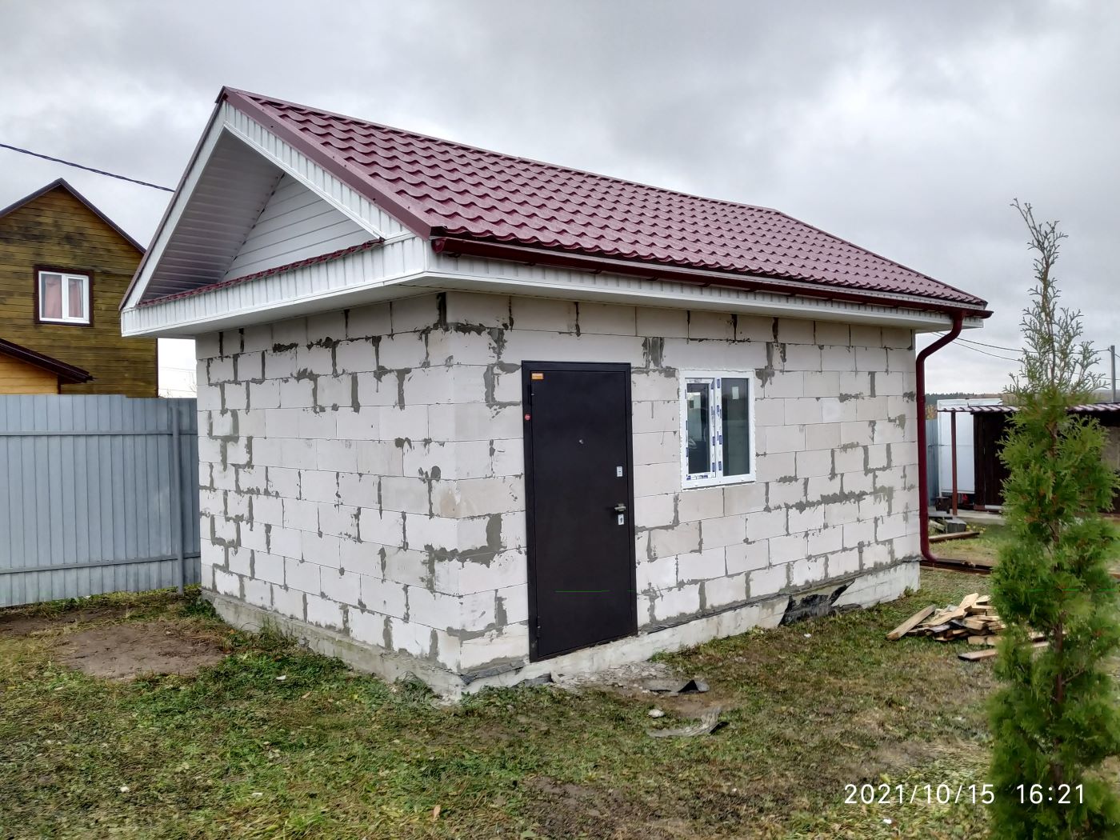
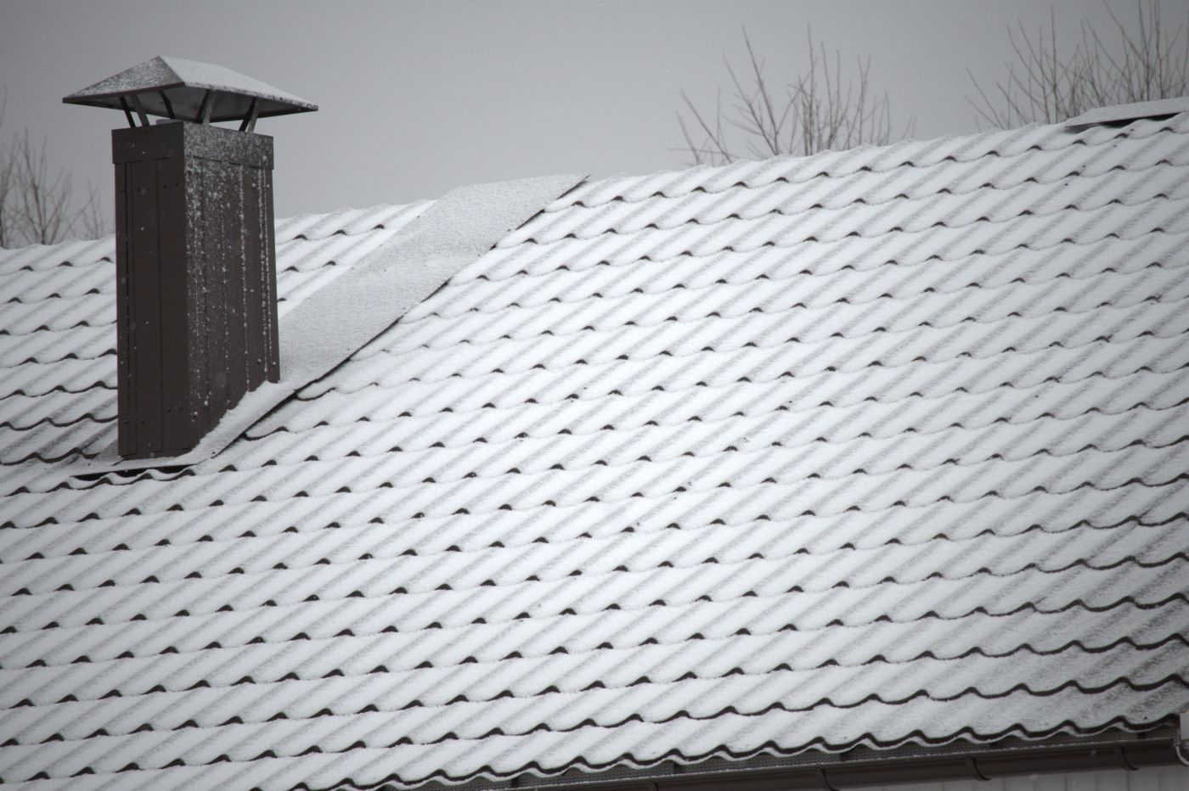
The materials for these roofs were purchased from Grandline.
You can find out about the sizes of metal tiles here.
My email is v4366117@gmail.com
Bay Area.

