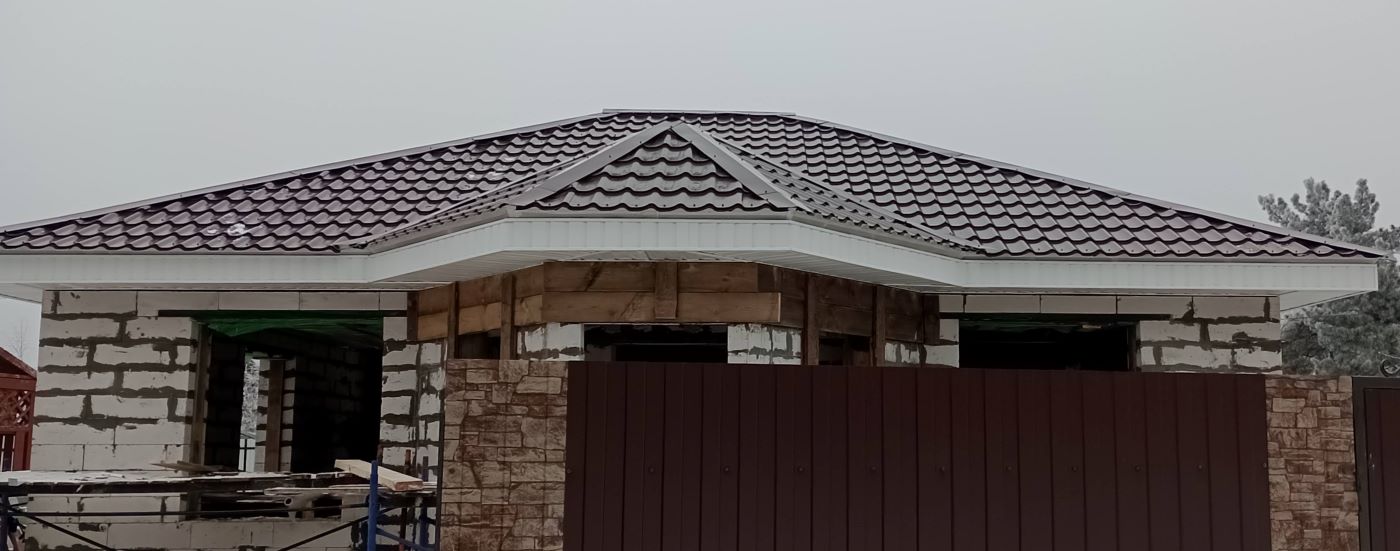In the fall of 2024, my team and I began building a small house from aerated concrete blocks. The foundation was ready.
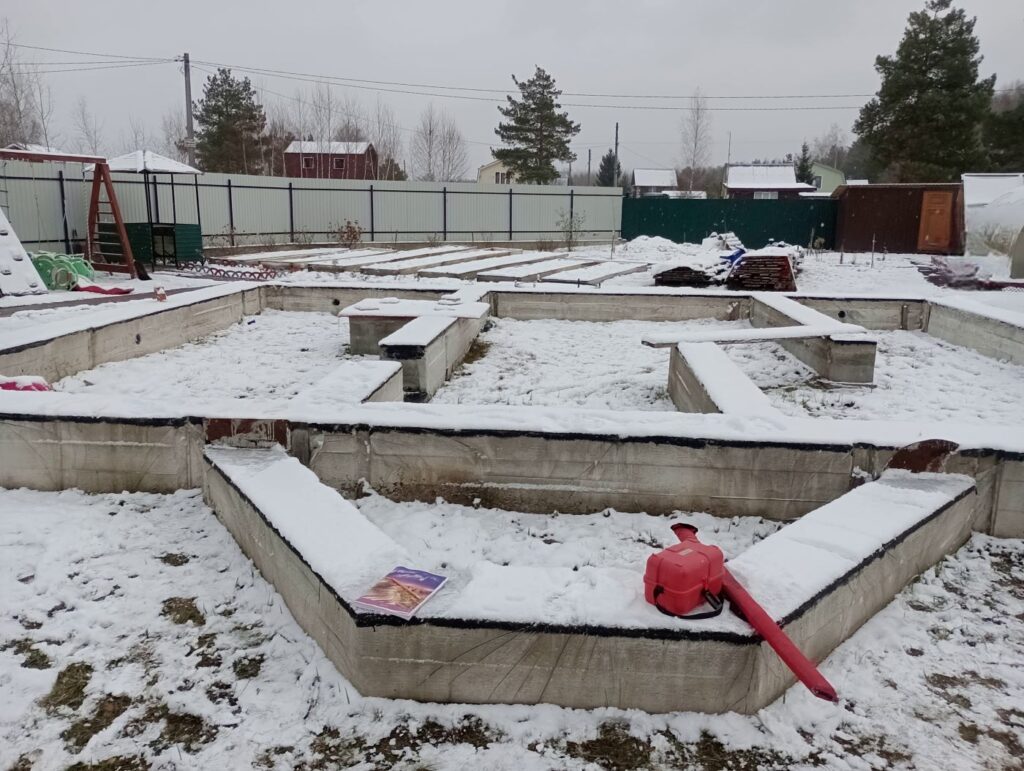
In winter, a lot of time is spent on removing snow. This winter was warm. The snow melted from the foundation, and drops of water were easily removed with a blower.
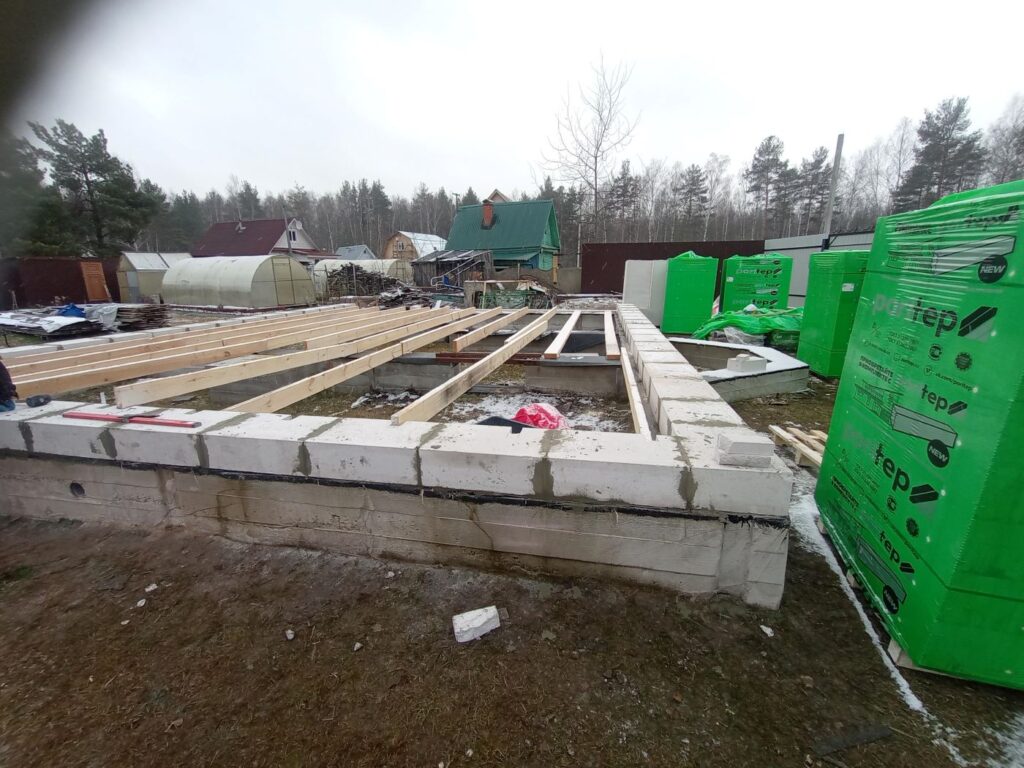
The first row of blocks was laid on regular mortar. Grooves for the floor joists were immediately cut in the blocks of the first row.
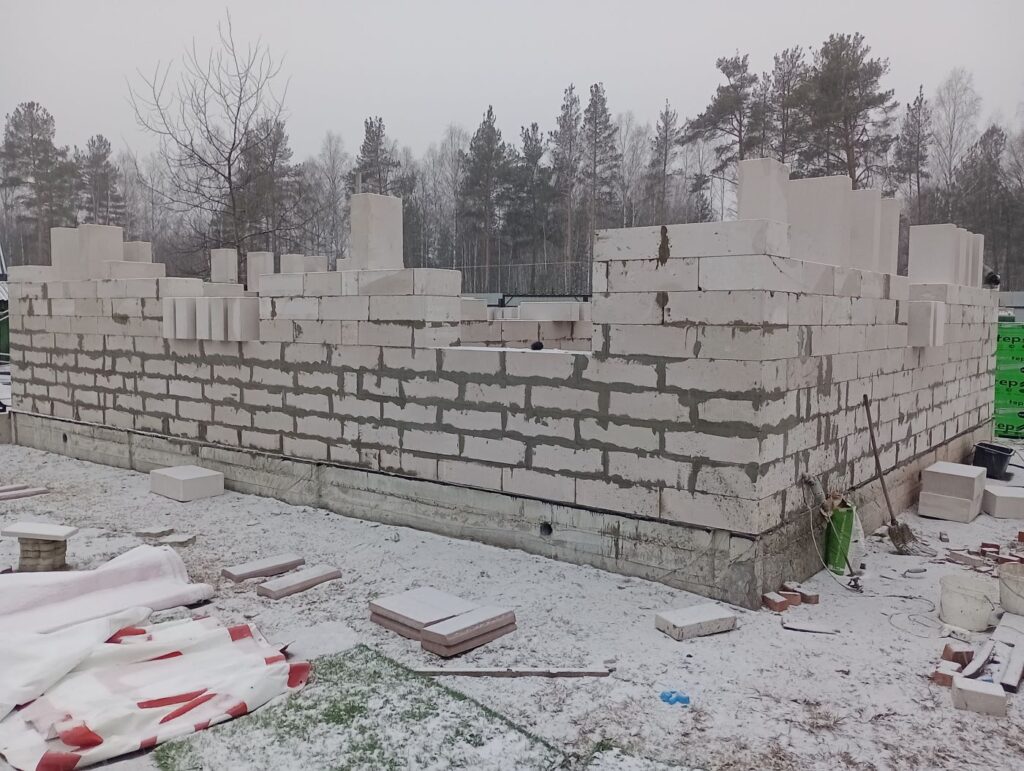
The blocks of the second and subsequent rows were placed on glue for aerated concrete. Winter glue allows this to be done at temperatures down to minus 12 degrees Celsius (10.4 degrees Fahrenheit). Grooves were made in the row of blocks under the windows, plastic reinforcement was laid in them, and the grooves were filled with glue.

Metal corners were used as lintels. Grooves were cut in the blocks for them.
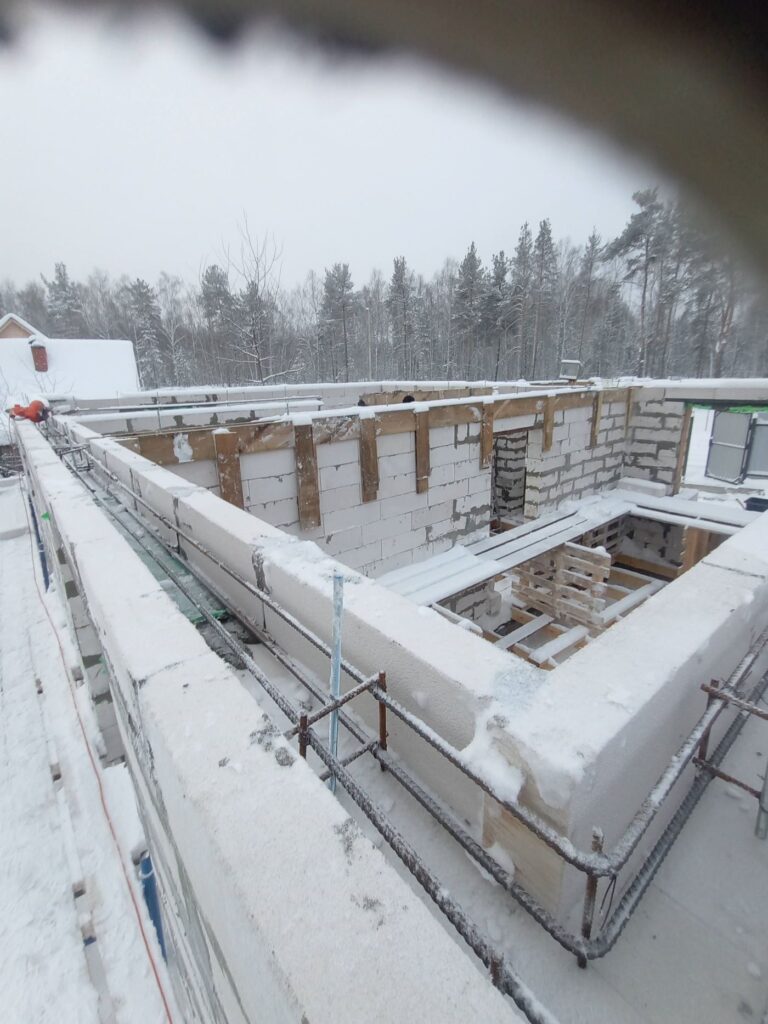
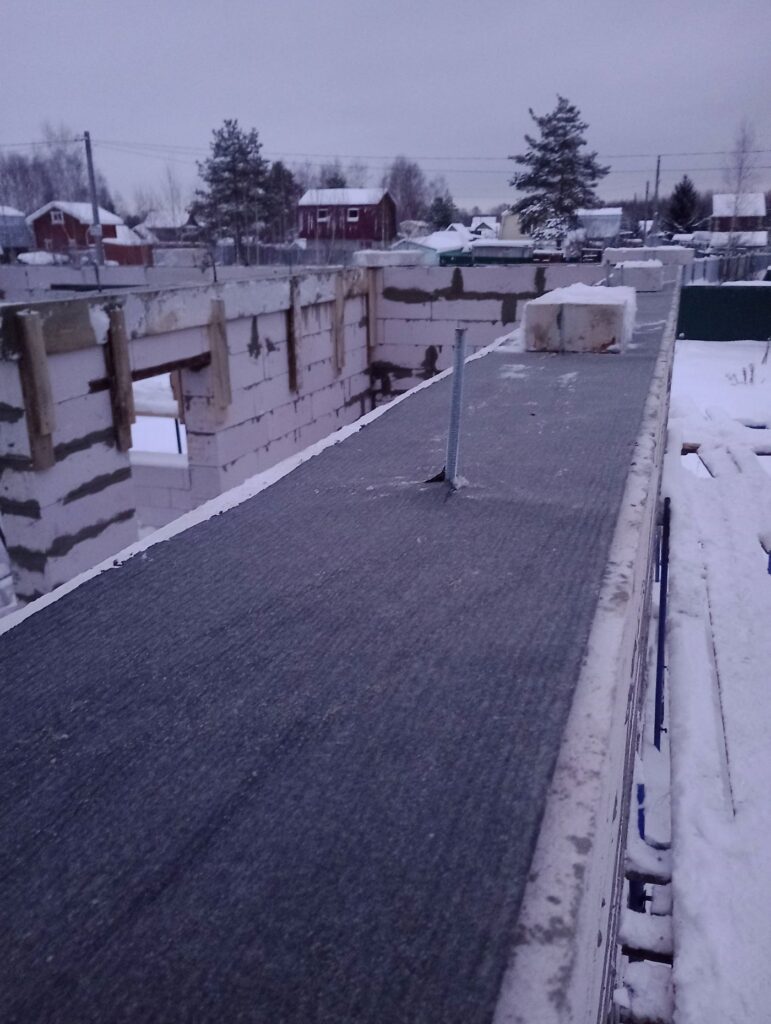
A reinforcing belt was formed in the top row. Metal reinforcement was installed in it and filled with concrete. Studs were inserted into the concrete to attach the wall plate. Due to the cool weather, an anti-freeze additive was added to the concrete. Waterproofing was placed on top of the walls.
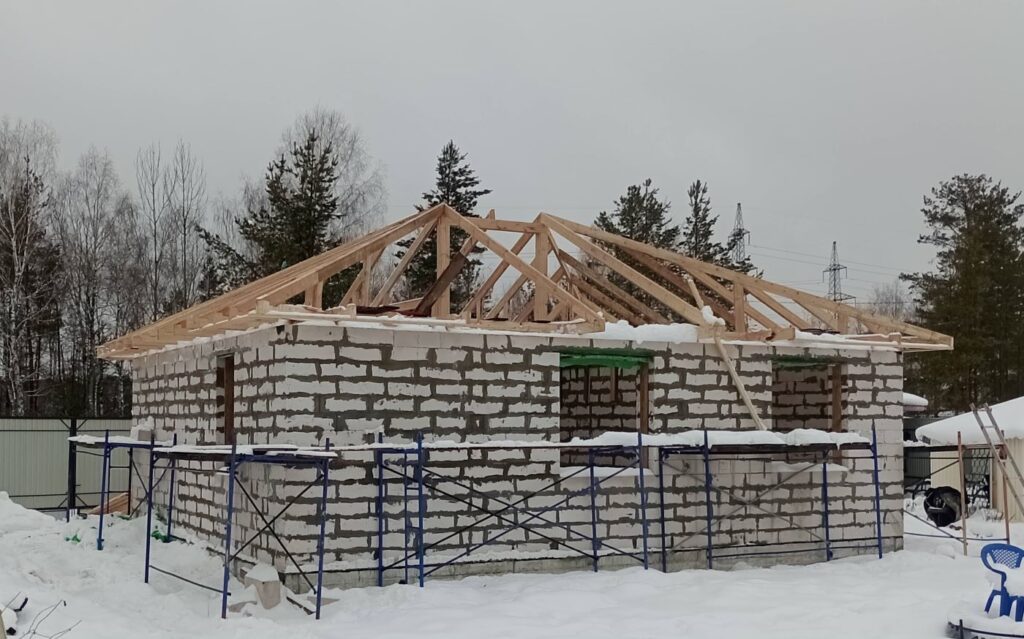
The roof was installed starting with the installation of the wall plate, then rafters, waterproofing film, counter-battens, sheathing, installation of valleys, covering with metal tiles, installation of ridges.
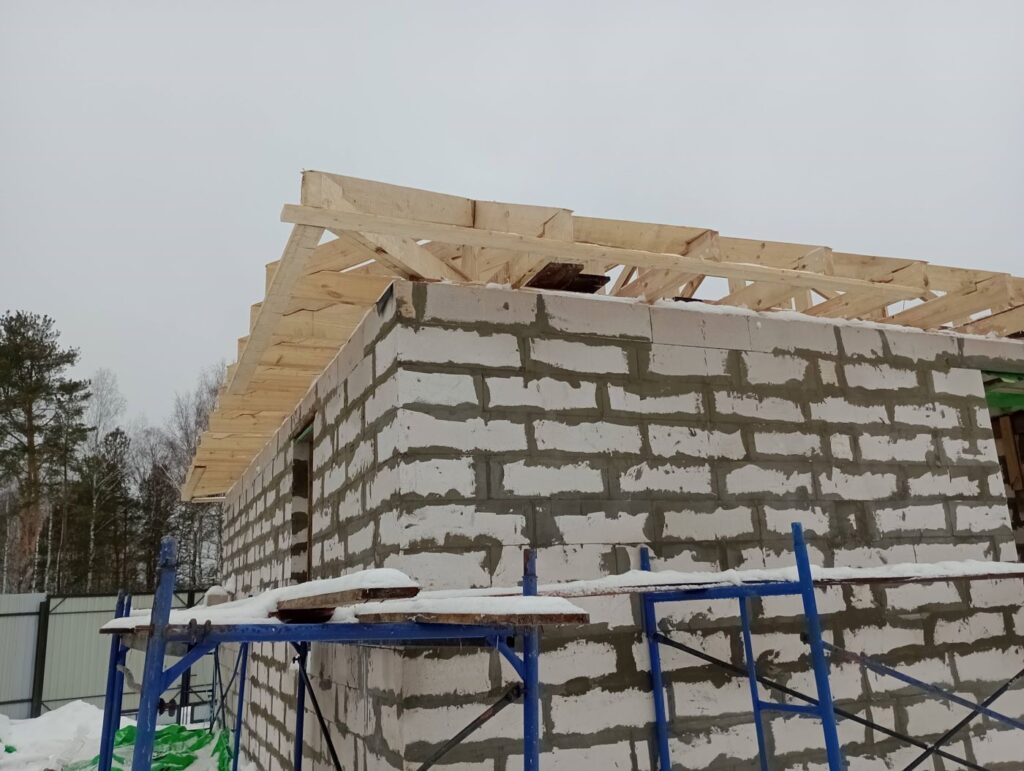
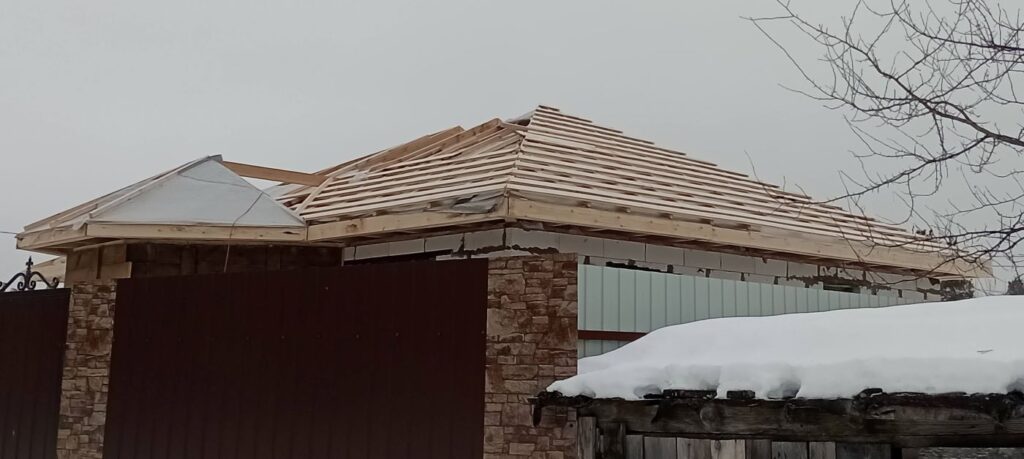
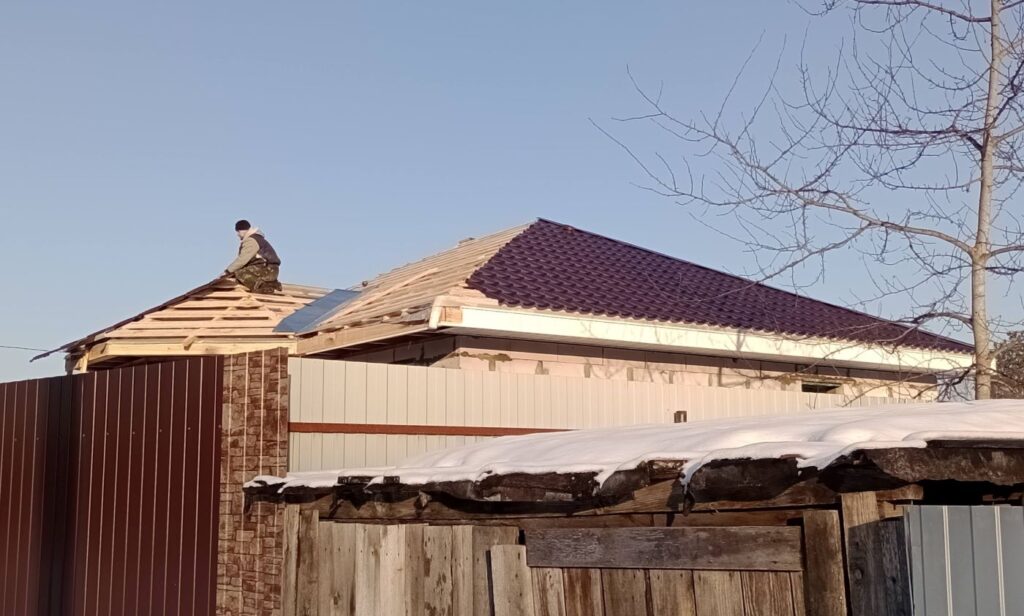
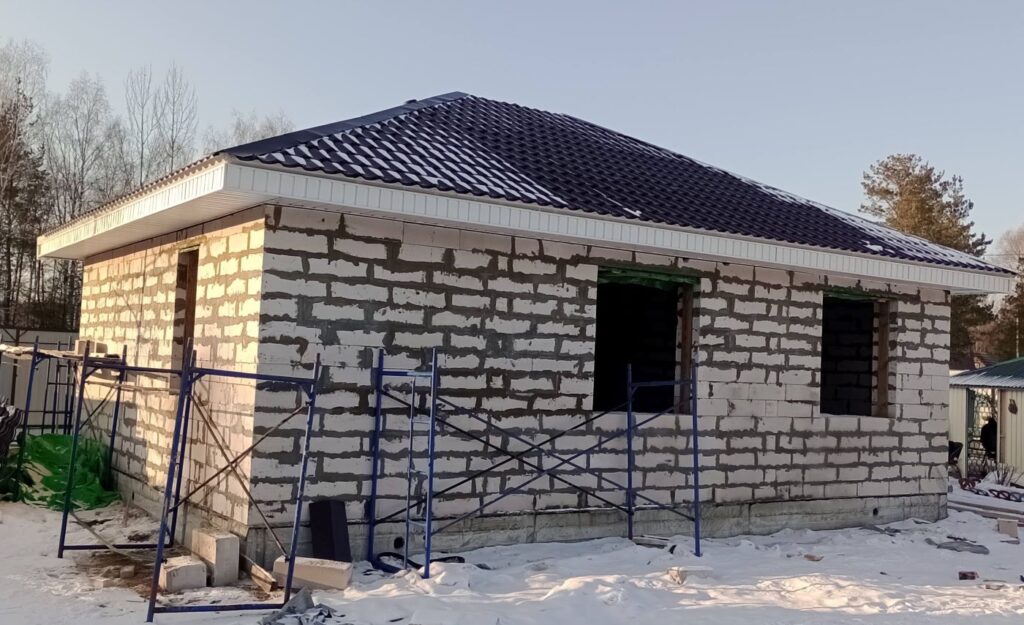
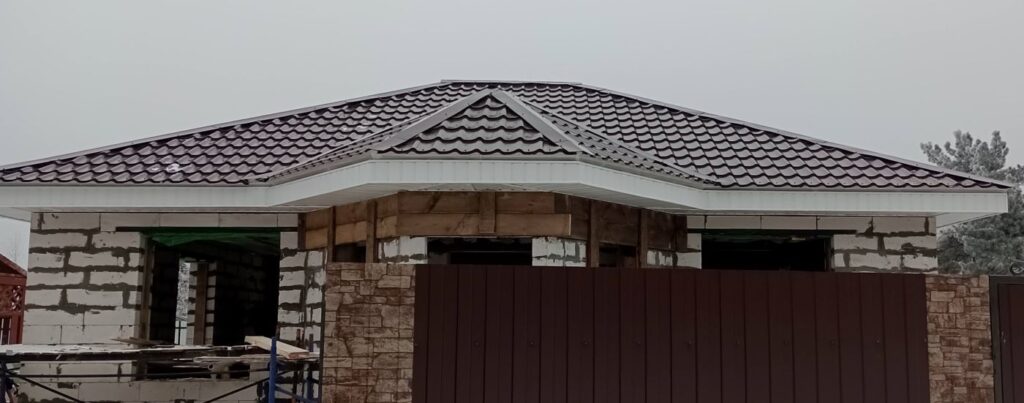
The last step was finishing the cornices with siding.

